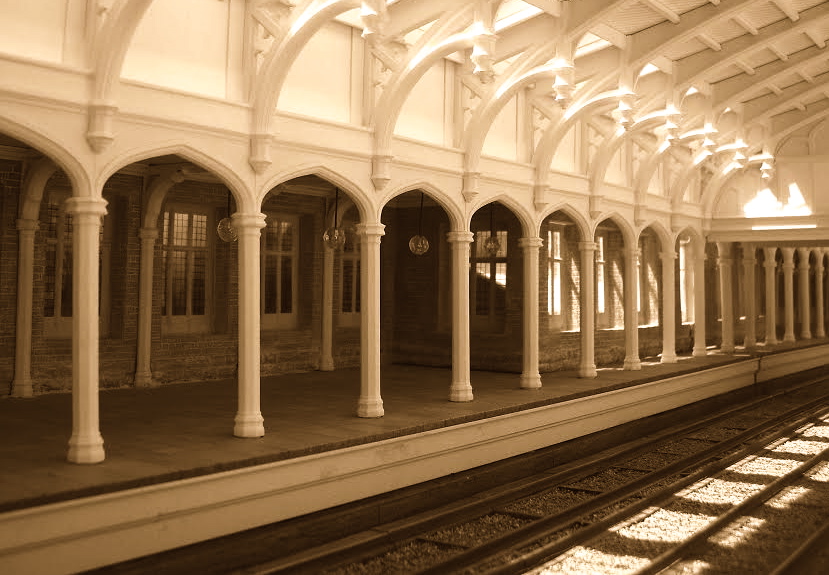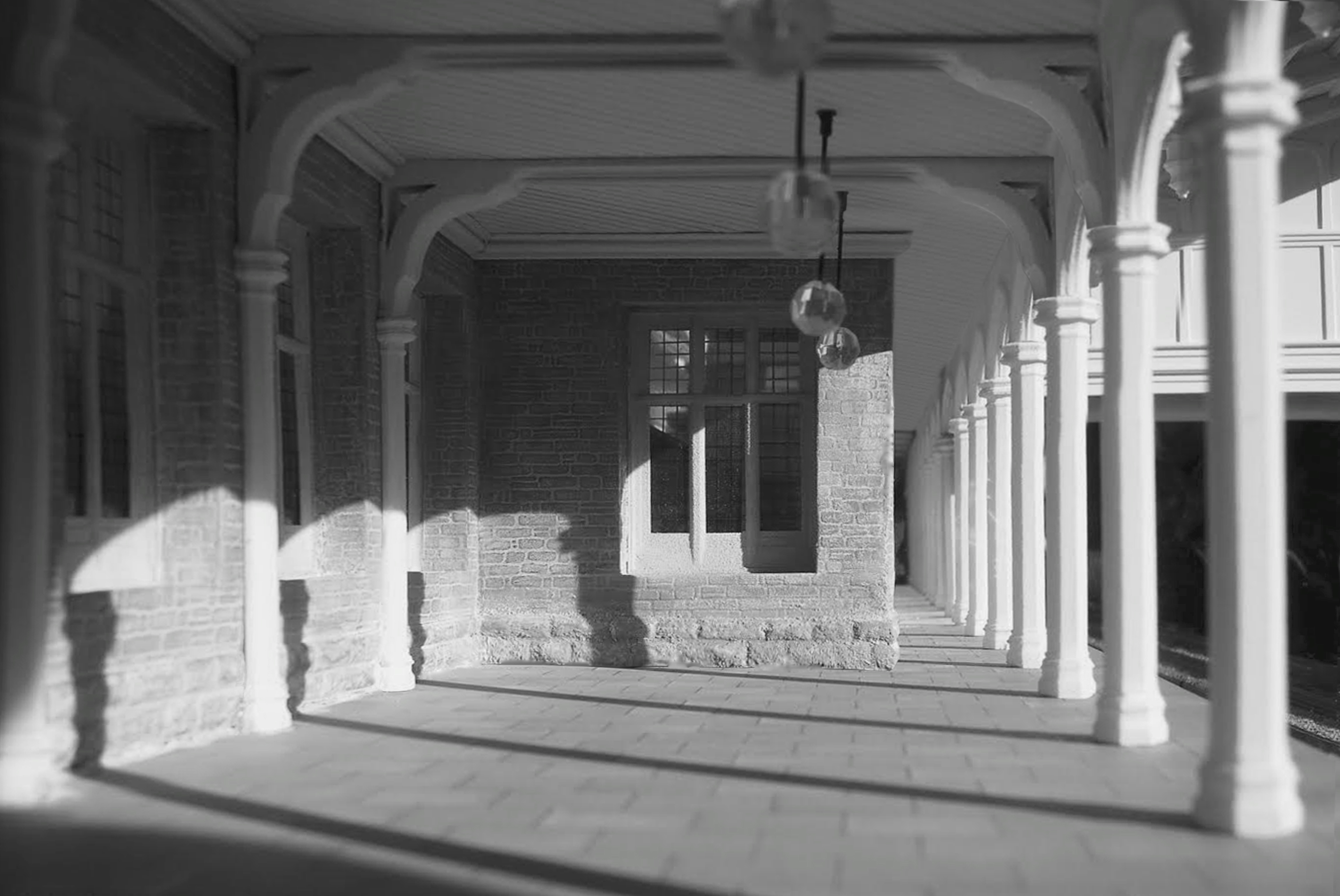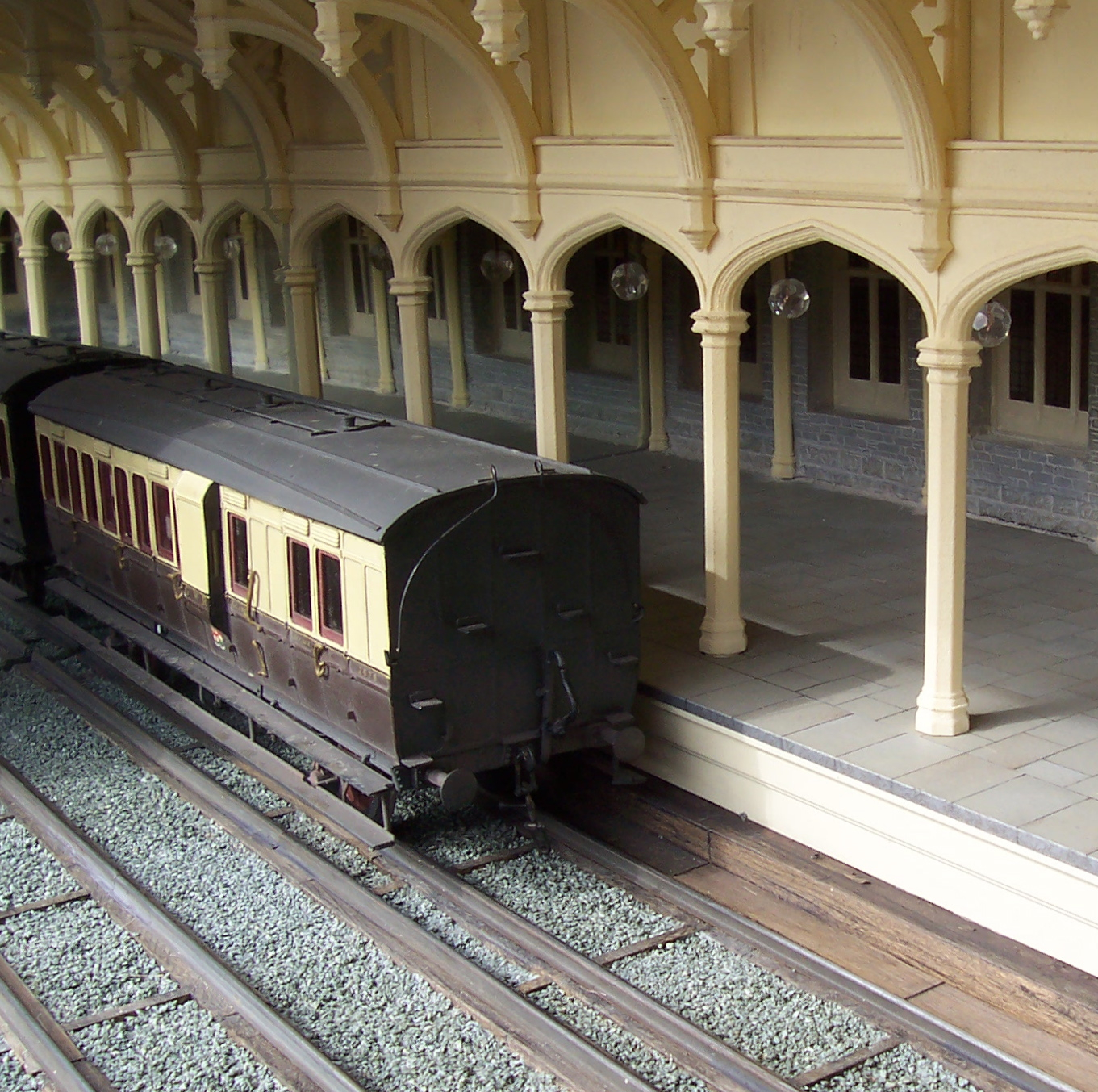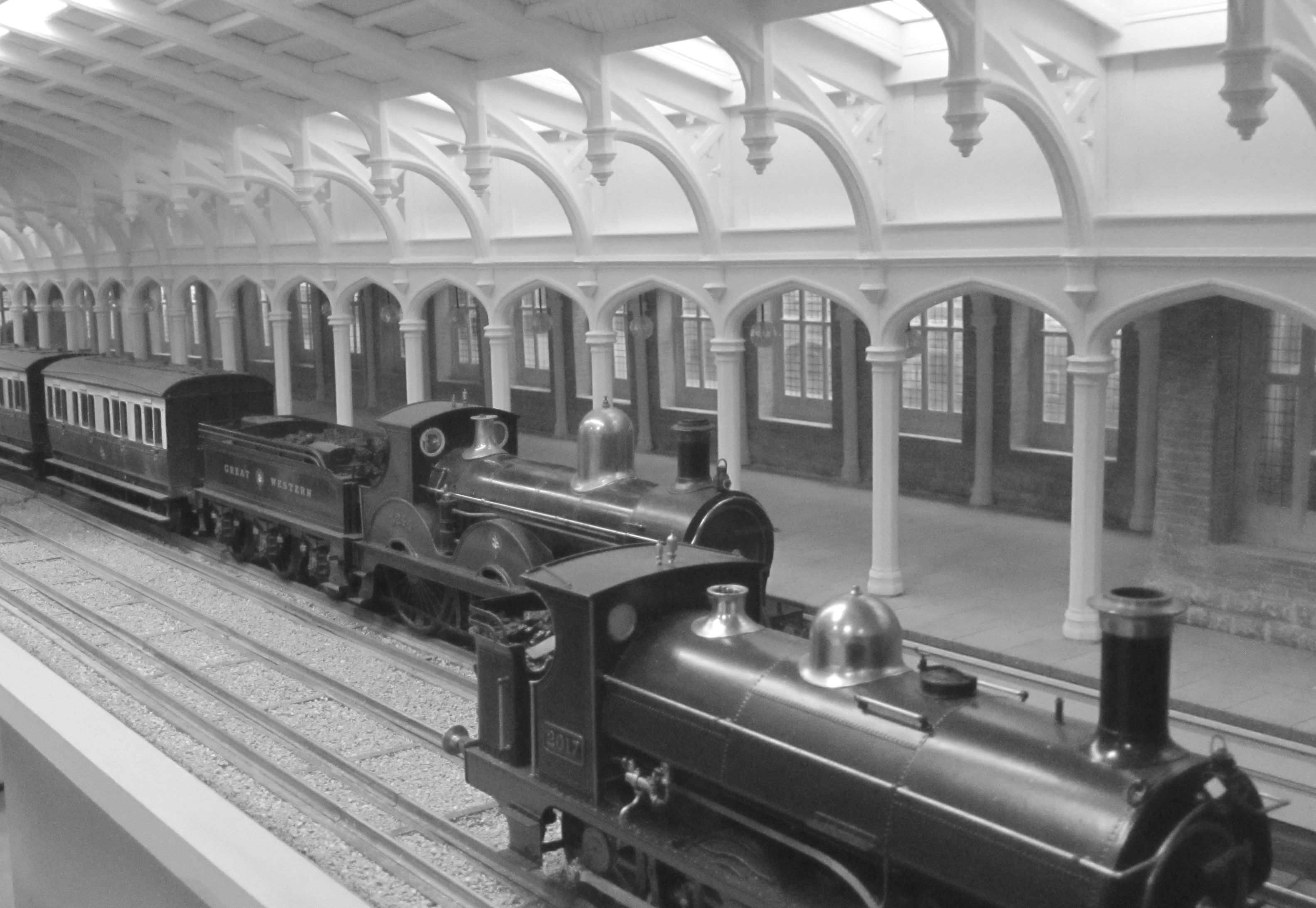
A Gooch Firefly 2-2-2 at Bristol. There are no standard gauge rails present, only 5 broad gauge baulk roads are laid in the passenger shed. The wagon behind the tender is for luggage, and the locomotive somehow fits the environment perfectly with it’s tall chimney and high arched firebox.
With the completion of Box tunnel in 1841, the last obstacle preventing through trains between London & Bristol had been overcome, and the Great Western Railway company commenced their new services between the two cities. The terminus station at Bristol was sited at Temple Meads, having been surveyed & engineered under the direction of I K Brunel, (appointed at only 27 years of age) a few years earlier.

The sunlight beams through Brunel’s glazed rooflights, and makes patterns onto the rails & ballast. Even the shadows of the glazing bars show up in this one
Brunel had famously persuaded the board to adopt a ‘broad’ gauge for the line, and at its western end the route followed the Avon valley with a difficult series of tunnels between Bath and the flat open meadows and tidal waterways to the north-east of Bristol. To allow the passage of vessels beneath, this section was constructed on embankments & stone arches, reaching the harbour area still some three quarters of a mile away from the city centre.
Bristol’s new passenger station was all built in the Tudor Revival style, taking a little over four years to complete, the symmetrical front was balanced by arched Arrival and Departure gateways, each with flanking octagonal turrets. The design eventually settled upon featured blind panels and lozenges flanking a raised, crenellated central section with panelled buttresses and a central 2-storey oriel window. Ground and first floors had two and three light mullion and transom windows with label moulds and a Tudor-arched doorway set within a half-blind 4-light window. The oriel base had quatrefoil panels & trefoil panels with shields over the lower windows and an open work crenellated parapet. Above the upper windows was a drip with heads and flowers, a raised parapet with blind panels and a central stepped gable containing scrolls and shields.
The locally quarried Pennant rubble was also used for the engine shed behind. It had a turreted screen wall and crenellated parapet, with a tunnel crossing beneath it at the end. Cast iron columns between the rails supported the roof timbers. Locomotives & carriages were to be moved from line to line using hand cranked sector plates.
The fine aisled passenger shed had a cantilevered timber roof with false hammer beams above an arcade of Tudor arches on cast-iron columns, Brunel cleverly combining tradition with modernity into the design by letting glazed rooflights in above the arcade. During the hours of darkness, suspended glass globe lights illuminated the platforms
Arrival and Departure platforms were on opposite sides, with passengers passing through the undercroft which held the waiting rooms.
With the expansion of traffic and the success of the railway link to the capital as well as new lines to Exeter and Gloucester, the old station soon found itself to be inadequate in size & operational flexibility. Work began on a covered extension to allow longer platforms in 1871, but there were already plans for a new & much larger through station to cope with the ever increasing demand.

The void space between the platform ceiling and the underside of the gently sloping roof, is where the massive wooden beams are hidden from view. They are anchored to the base of the stone wall to the left with wrought iron tie rods, while the tops of the cast iron columns to the right form the pivot for the cantilever.
Brunel’s original concept for the construction of the passenger shed roof represented his wish to construct the profile as a gothic arch, in keeping with the overall style of the building. By using the tops of the cast iron columns as a fulcrum, he proposed that a slender timber rafter could be extended beyond on an upward slope like a crane jib , whilst the shorter downward sloping portion of the rafter behind the fulcrum could be anchored using a substantial wrought iron tie rod down to the platform level of the stone outer wall of the building. A row of cantilever cranes then, tied together at a regular 10 foot spacing would stand independently without generating any side loads and thus requiring no ties or bracing.

A B & W study of the interior with a rake of mostly Manchester Sheffield and Lincolnshire Railway six wheeled carriages in the platform. The early prints of Temple Meads shed all show the infill panelling without any visible joints, so it seems likely that these areas were filled or plastered smooth. The John Cooke Bourne drawing only shows visible diagonal planking joints in the roof underside.
To brace the yellow pine rafters, (possibly used because of readily available stocks in the local shipbuilding yards) wrought iron plates would be added for strength, and a curving diagonal brace was included to further stiffen the rafters in the fulcrum area. Only the hammerbeam style octagonal finials are for decorative purposes, the curving haunches being part of the cantilevered structure.

The mixed gauge rails appeared very early on in the passenger shed to accommodate the standard gauge of the Midland Railway which also ran services from Bristol. It still used baulk road within the station area.
Certainly an elegant arrangement, the beautiful open 72ft span roof still stands today, but after experiments and materials testing had taken place, it became clear that additional bracing would be necessary between the columns and the outer walls. In order to give the structure its maximum strength, the columns had to be positioned as close to the platform edges as possible, so with the required five sets of rails they stood uncomfortably close to the carriages, leaving only just enough room to open a first class door!
- Sunlight beams through the rooflights as Brunel intended.
- Sepia platform version
- Panelled timber screen
- Backscene as seen through windows
- Dean 3232 passenger engine.
- Dean bogie engine.
- Armstrong Saddle tank loco.
- Dean sepia version.
- In it’s new home in Tokyo, Japan with Beeson and Mitchell engines.











